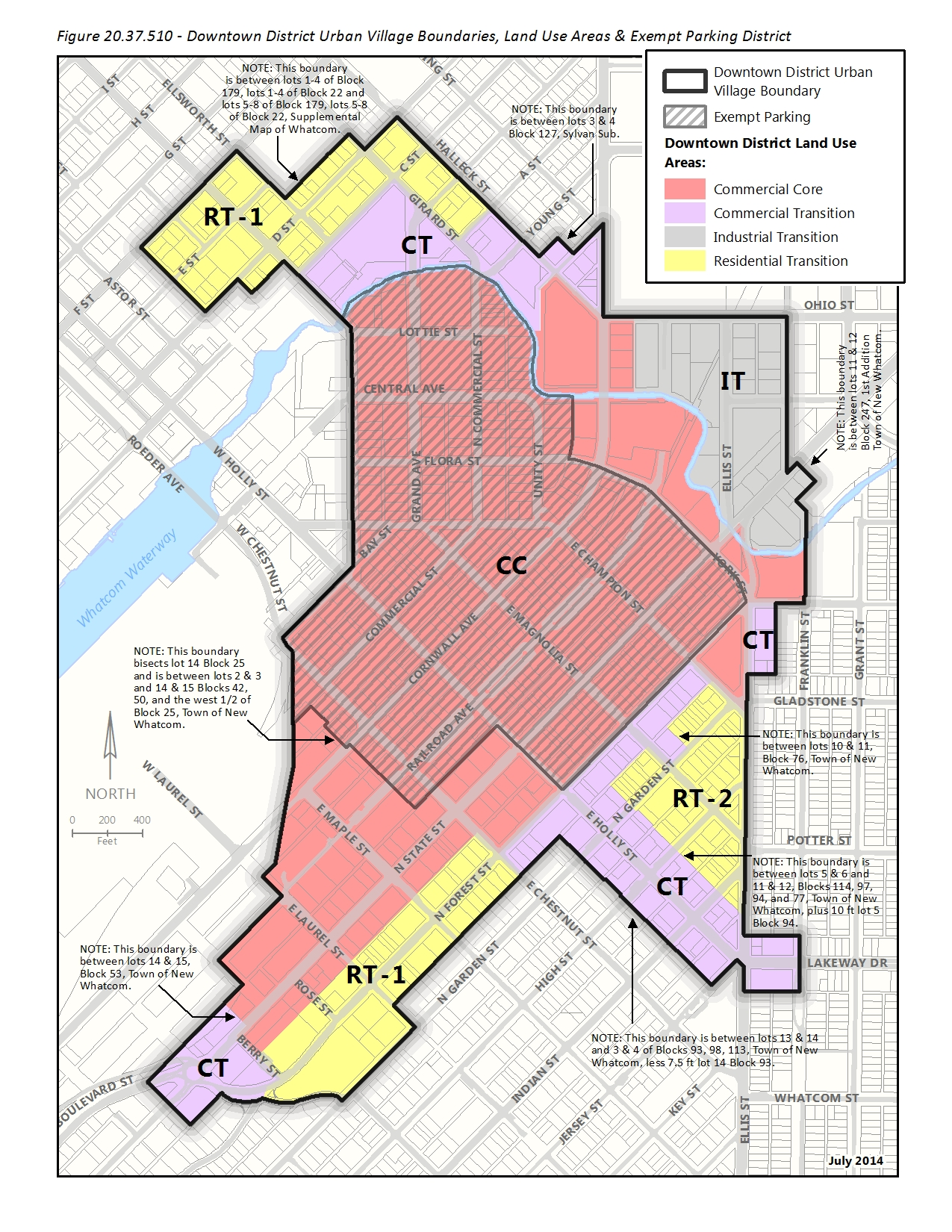20.37.510 Downtown district urban village – Establishment of boundaries and land use areas.
A. The boundaries of the downtown district and associated land use areas are hereby delineated as shown in Figure 20.37.510.
B. The downtown district is divided into various residential, commercial, and industrial land use areas. The purpose of these areas is to establish goals, policies, zoning and development regulations that require development to respond to the desired intensity, physical and aesthetic characteristics, and neighborhood scale in each area. These areas are intended to ensure development is appropriately scaled and designed, and to encourage uses that are compatible with each other and the surrounding neighborhoods. Emphasis in this area is on the pedestrian environment, the preservation of historic buildings, and the compatibility of new development.
1. Commercial Core (CC). The commercial core area is intended to be the most densely developed area within the downtown district with the highest concentration of employment, services, entertainment and housing. The wide range of supportive land uses including retail, office, recreation, public facilities, parks and open space are supported by well-developed transit and pedestrian facilities.
2. Commercial Transition (CT). The commercial transition areas are intended to allow commercial uses similar to the commercial core, but building height limits are reduced to provide a stepped transition to adjacent residential areas. Design standards in Chapter 20.25 BMC incorporate massing and aesthetic design measures to further reinforce the transition to residential uses.
3. Residential Transition (RT). Residential transition areas are generally located between commercial and residential multi zoned areas. A mix of housing types is encouraged to support the abutting commercial areas and provide housing choices for people of various incomes, ages and household types. Limited nonresidential uses are permitted in addition to residential uses. These uses provide focused small-scale services for residents, create a smooth transition from commercial to residentially zoned areas, and incentivize preservation of historic building stock.
4. Industrial Transition (IT). The industrial transition area is intended to accommodate a compatible range of industrial, commercial and residential uses to create a dynamic and eclectic setting that fosters business incubation. Industrial activities are limited to those which do not create excessive noise, smoke, odors or other objectionable nuisances to surrounding uses. Permitted residential uses are intended to be within mixed use buildings, and located above the first floor.
Figure 20.37.510

[Ord. 2014-09-049 § 52 (Exh. F)].